Der Palazzo Pitti ist ein Renaissance-Palast im Florentiner Stadtteil Oltrarno. Das in seinem Grundbestand Filippo Brunelleschi zugeschriebene Gebäude wurde ab 1458 für den Kaufmann Luca Pitti erbaut. Der Palast ist das größte Gebäude dieses Stadtteils auf der südlichen Seite des Arno.
Auffällig ist die konsequente Verwendung grob behauener Steinquader (Bossenwerk) als einziger Fassadenschmuck in allen drei einander sehr ähnlichen Stockwerken (hier liegt ein wesentlicher Unterschied zu dem Palazzo Medici-Riccardi und dem Palazzo Strozzi, die dem Gebäude den für die Bauten des Florentiner Adels typischen festungsartigen Charakter verleihen).
Nachdem die Pittis der Teilnahme an der Verschwörung der Pazzis überführt wurden, blieb der Bau für fast einhundert Jahre unvollendet. Erst nachdem er 1549 an Eleonora von Toledo, die Gattin Cosimo I. de’ Medici, verkauft worden war, begann man mit Um- und Erweiterungsbauten und der Anlage des Boboli-Gartens. Das florentinische Sparrendach wurde durch ein niedrigeres, hinter Balustraden verborgenes ersetzt. Bartolomeo Ammanati fügte 1568 in die zugemauerten Bogenportale des Erdgeschosses Renaissancefenster ein. Er war auch verantwortlich für die Gartenfassade, die Gestaltung des Hofs und für Teile der Gartenanlagen. Das Hauptgebäude, das ursprünglich dreistöckig mit sieben Fensterachsen angelegt war, wurde zwischen 1620 und 1631 auf eine Breite von 13 Fensterachsen vergrößert und mit zwei zweistöckigen Seitenflügeln mit je fünf Achsen ergänzt, die Brunelleschis und Ammanatis Fassadengestaltung nahtlos weiterführen. Als letztes folgten 1764 einstöckige seitliche Anbauten mit Arkaden, die den Vorplatz einrahmen.
Im Jahre 1565 baute Giorgio Vasari einen langen Korridor über den Ponte Vecchio, der den Palazzo Pitti über die Kirche Santa Felicità, die Brücke Ponte Vecchio und die Uffizien mit dem Palazzo Vecchio auf der anderen Seite des Arno verbindet. So konnten die Palastbewohner vom gemeinen Volk unbehelligt zwischen Wohnsitz und Rathaus hin- und herpendeln.
Der Palazzo Pitti war seit dem 16. Jahrhundert Residenz der Herzöge von Toskana, später die Florentiner Residenz des Königs von Italien. König Viktor Emanuel III. trat ihn 1919 an den italienischen Staat ab – seitdem sind der Palazzo Pitti und seine Gemäldesammlungen öffentlich zugänglich, darunter die Galleria Palatina der Medici mit Werken von Tizian, Giorgione, Raffael und Rubens und die Galleria d'arte moderna mit Werken vom Klassizismus bis zum Beginn des italienischen Futurismus an der Jahrhundertwende des 20. Jahrhunderts.
Quelle: https://de.wikipedia.org/wiki/Palazzo_Pitti
-
The Pitti Palace is a Renaissance palace in Florence Oltrarno. The ascribed in its basic ingredients Filippo Brunelleschi building was built from 1458 for the merchant Luca Pitti. The palace is the largest building of this district on the south side of the Arno.
Striking is the consistent use roughly hewn stone blocks (ashlar) is the only decorated façade in all three mutually very similar levels (here lies an essential difference from the Palazzo Medici Riccardi and the Palazzo Strozzi, the the building typical of the buildings of the Florentine nobility fortress-like character to).
After the Pittis participating in the conspiracy of the Pazzi were transferred, the construction for almost one hundred years remained unfinished. Only after he had been 1549 Eleanor of Toledo, wife of Cosimo I de 'Medici, sold, they started rebuilding and extension and the Boboli Gardens conditioning. The Florentine rafter roof was replaced by a lower, hidden behind balustrades. Bartolomeo Ammannati added in 1568 in the walled arch portals of the ground floor Renaissance window. He was also responsible for the garden facade, the design of the court and for parts of the gardens.The main building, which was originally created three floors with seven window axes was enlarged to a width of 13 window axes 1620-1631 and supplemented with two two-storey wings with five axes that Brunelleschi and Ammannati continue facade design seamlessly. Finally followed in 1764 one-storey side extensions with arches framing the forecourt.
In 1565, Giorgio Vasari built a long corridor on the Ponte Vecchio, which connects the Palazzo Pitti on the Church of Santa Felicita, Ponte Vecchio and the Uffizi Gallery to the Palazzo Vecchio on the other side of the Arno. So the residents of the palace from the common people were undisturbed switch between resident and City Hall and forth.
The Pitti Palace was the 16th century residence of the dukes of Tuscany, later the Florentine residence of the King of Italy. King Victor Emmanuel III. joined him in 1919 to the Italian State from - since the Pitti Palace and its art collections are publicly available, including the Palatine Gallery of the Medici with works by Titian, Giorgione, Raphael and Rubens and the Galleria d'arte moderna with works from classicism to start Italian Futurism at the turn of the century of the 20th century.
Source: https://de.wikipedia.org/wiki/Palazzo_Pitti
-
El palacio Pitti es un palacio renacentista en Florencia Oltrarno. El atribuida en su ingredientes básicos de construcción Filippo Brunelleschi fue construido a partir de 1458 para el comerciante Luca Pitti. El palacio es el edificio más grande de este distrito en el lado sur del Arno.
Llama la atención es el uso consistente tosca bloques de piedra (sillar) es la única fachada decorada en los tres planos de acción muy similares (aquí radica una diferencia esencial del Palazzo Medici Riccardi y el Palazzo Strozzi, el edificio típico de los edificios de la nobleza florentina que parece una fortaleza carácter a).
Después de la Pittis participar en la conspiración de los Pazzi fueron transferidos, la construcción de casi cien años quedó sin terminar. Sólo después de haber sido 1549 Leonor de Toledo, esposa de Cosme I de Medici, que se vende, comenzaron la reconstrucción y la extensión y el Jardines de Boboli acondicionado. La viga del techo florentina fue reemplazado por un menor balaustradas, ocultos detrás. Bartolomeo Ammannati añadió en 1568 en los portales de arco de pared de la ventana renacentista planta baja. También fue responsable de la fachada del jardín, el diseño de la corte y de partes de los jardines. El edificio principal, que fue creado originalmente tres plantas con siete ejes ventana se amplió a un ancho de 13 Ventana ejes 1620-1631 y se complementó con dos edificios de dos pisos con cinco ejes que Brunelleschi y Ammannati continúan diseño de la fachada a la perfección. Finalmente seguido en 1764 extensiones laterales de una sola planta con arcos que enmarcan el patio.
En 1565, Giorgio Vasari construyó un largo pasillo en el Ponte Vecchio, que conecta el Palazzo Pitti en la Iglesia de Santa Felicita, Ponte Vecchio y la Galería de los Uffizi al Palazzo Vecchio en el otro lado del Arno. Por lo que los residentes del palacio de la gente común eran interruptor sin molestias entre residentes y el Ayuntamiento adelante y hacia atrás.
El Palacio Pitti fue la residencia del siglo 16 de los duques de Toscana, más tarde la residencia florentina del Rey de Italia. El rey Víctor Manuel III. se unió a él en 1919 para el Estado italiano desde - desde el Palacio Pitti y sus colecciones de arte están disponibles al público, incluyendo la Galería Palatina de los Medici con obras de Tiziano, Giorgione, Rafael y Rubens y la Galería de Arte Moderno con obras de clasicismo para empezar futurismo italiano en el cambio de siglo del siglo 20.
Fuente: https://de.wikipedia.org/wiki/Palazzo_Pitti

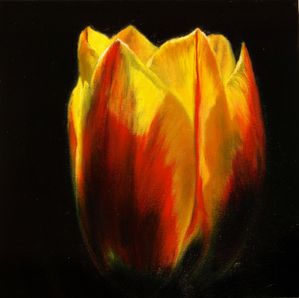








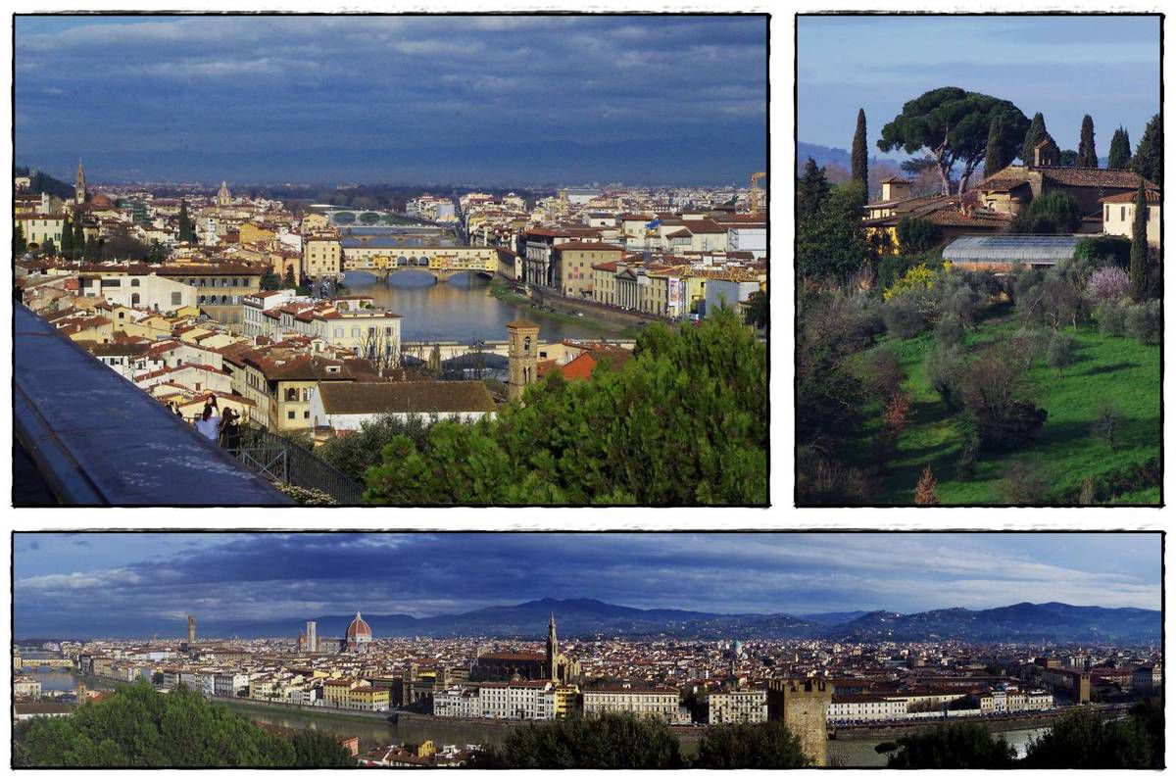


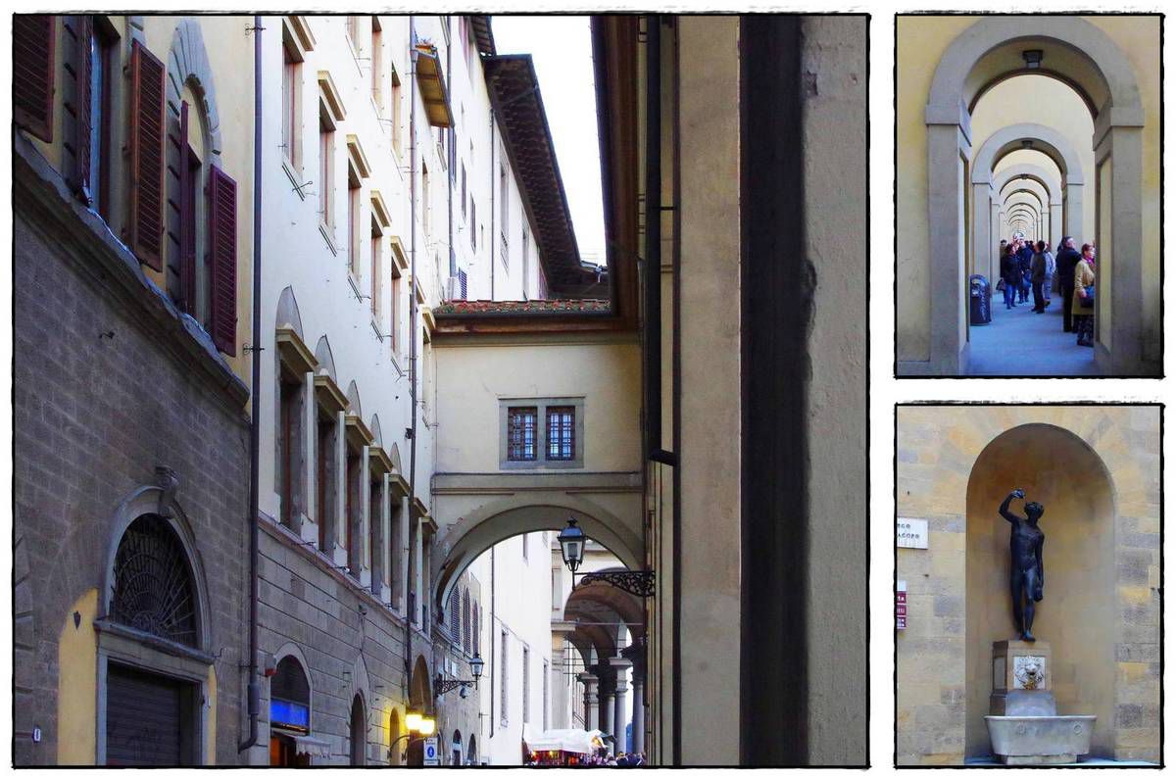
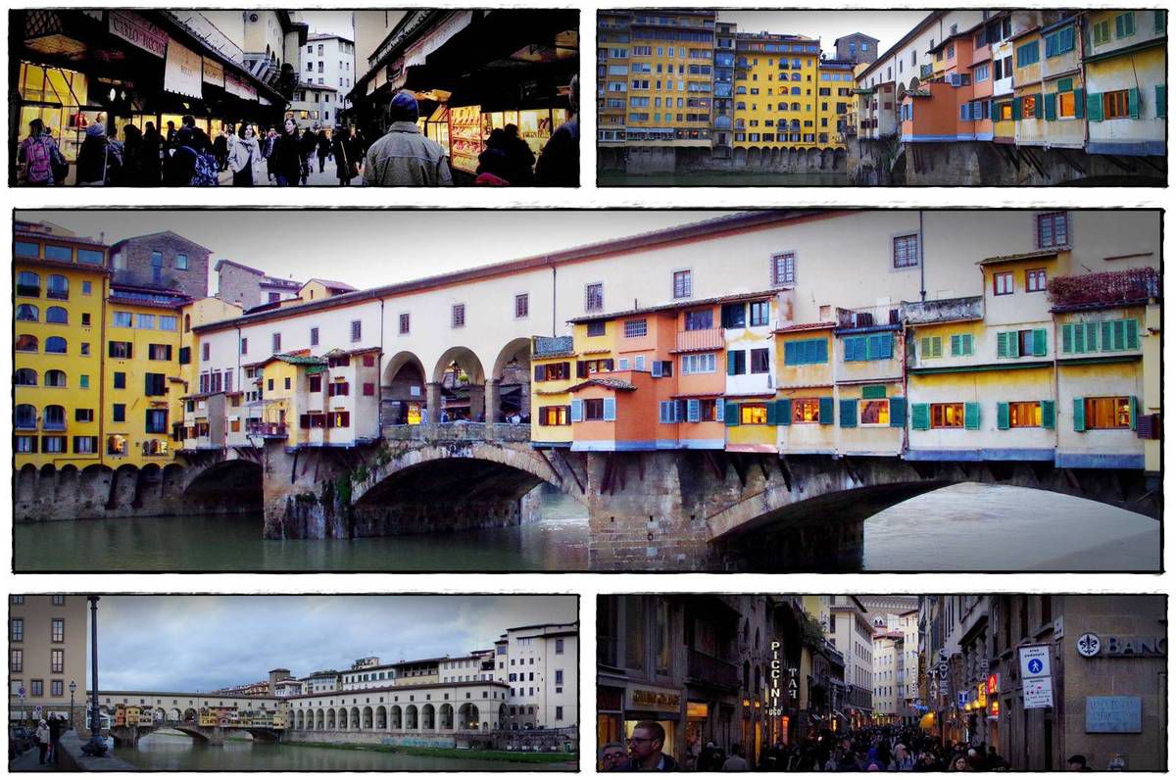
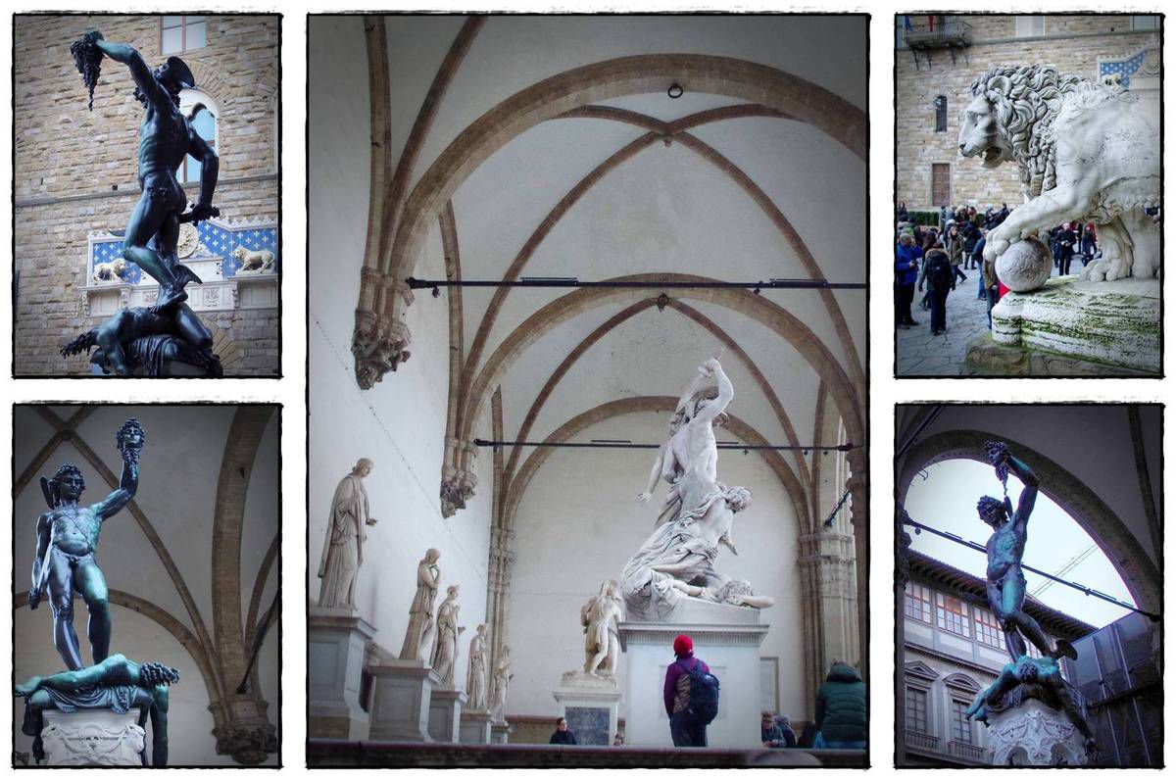


/idata%2F2273638%2FFotoserie-3%2F528a.jpg)
/idata%2F2273638%2F6--malerei%2Ftanz-des-Glucks.jpg)
/idata%2F2273638%2FFotoserie-2%2F345adventkalender--4-.jpg)
/idata%2F2273638%2F5--malerei%2F340.jpg)
/idata%2F2273638%2FFotoserie%2F-196-196.jpg)
/idata%2F2273638%2F4--malerei%2F186-an-der-wand.jpg)
/idata%2F2273638%2FKunst-am-Turm-2012%2FP6240434_stitchkl.jpg)
/idata%2F2273638%2FFotokollagen%2F2.jpg)
/idata%2F2273638%2Fkompositionen%2FBetakampffisch.jpg)